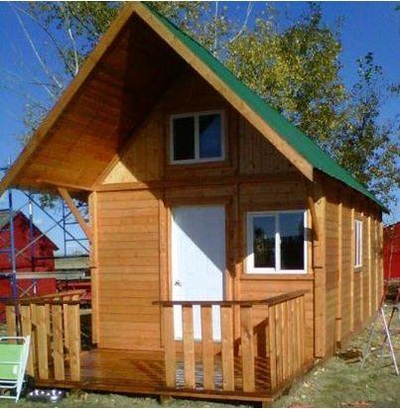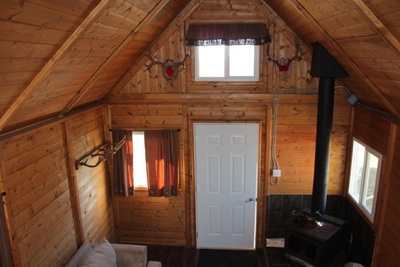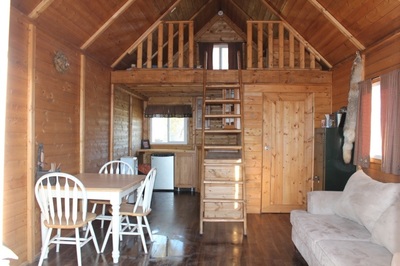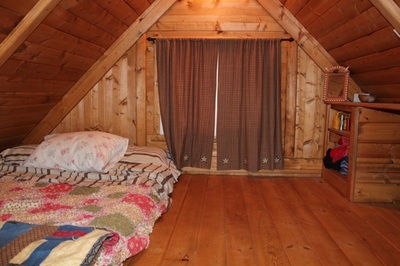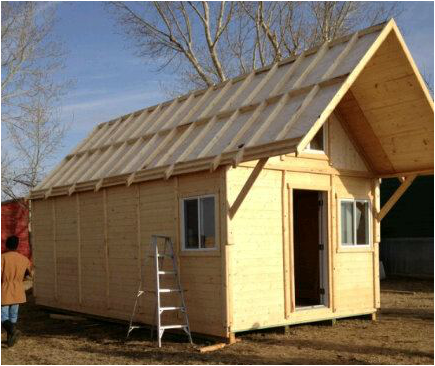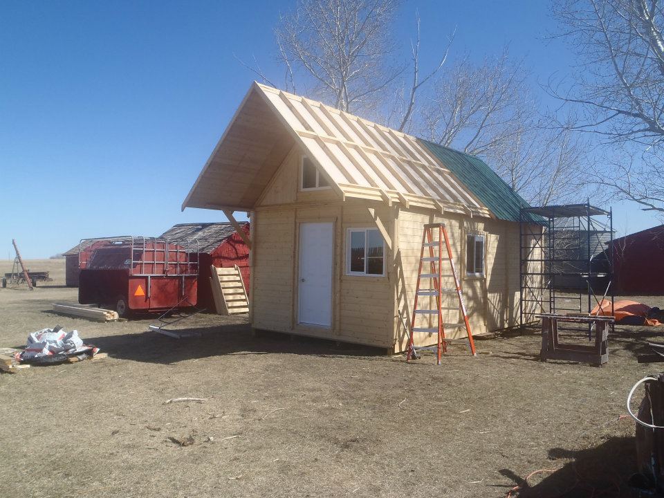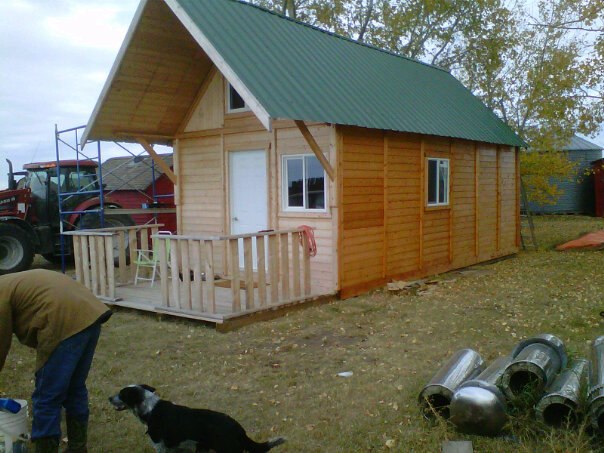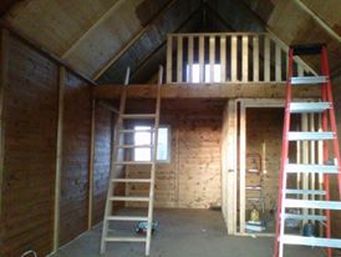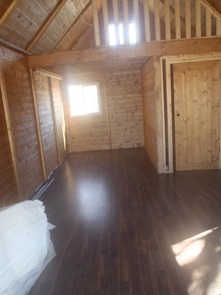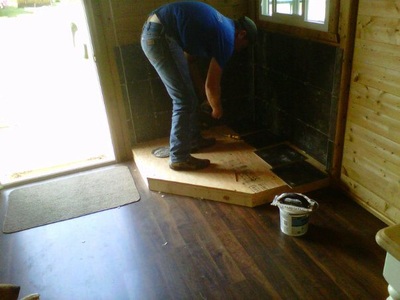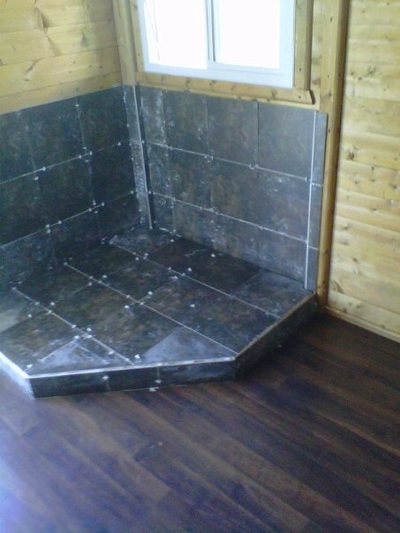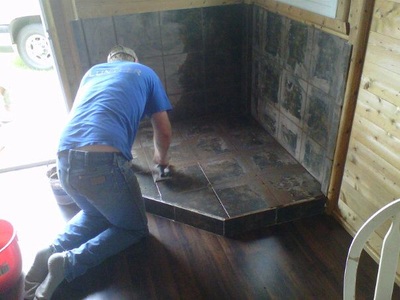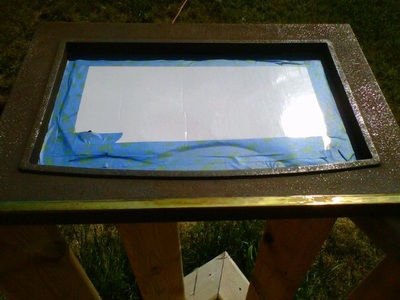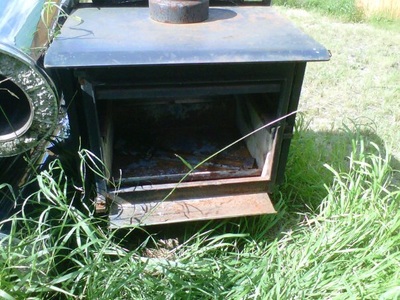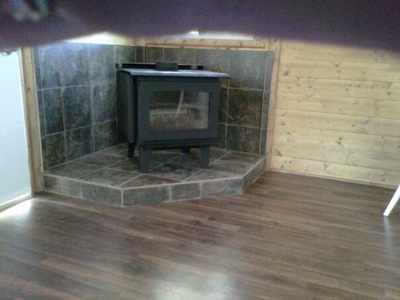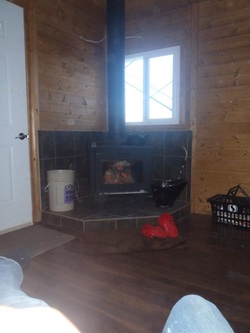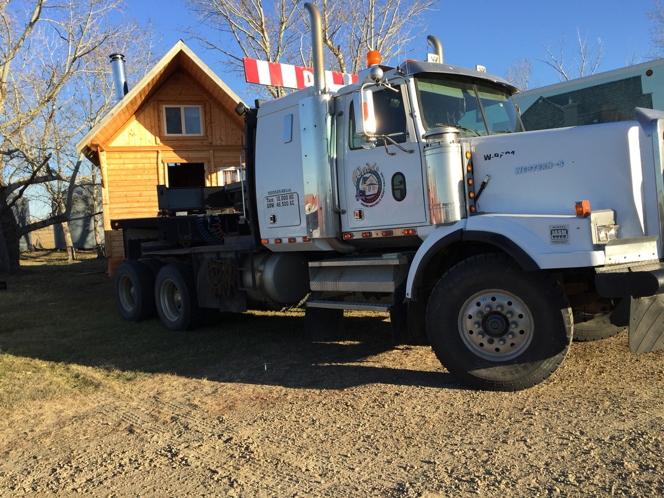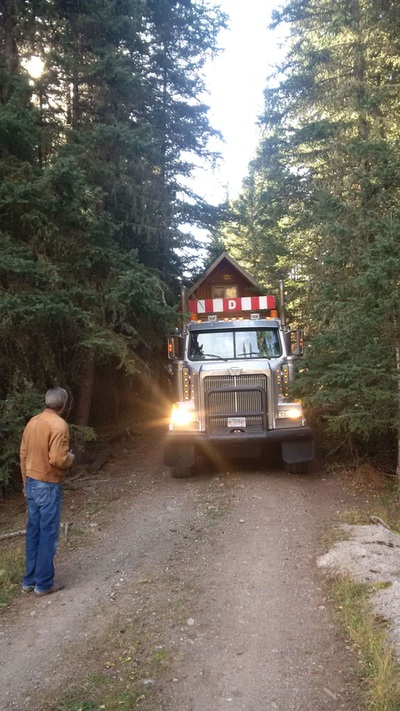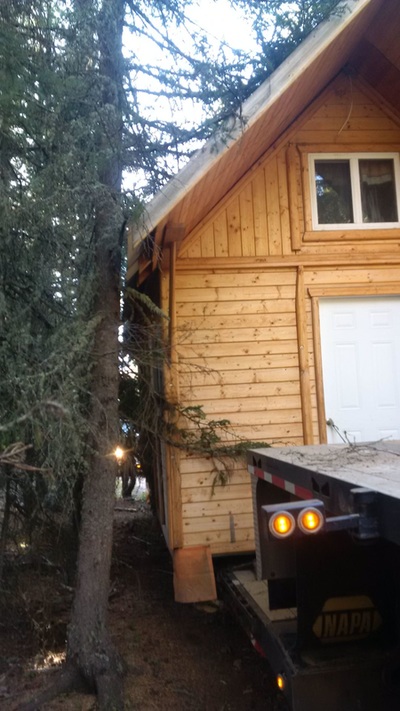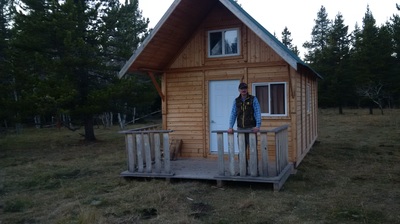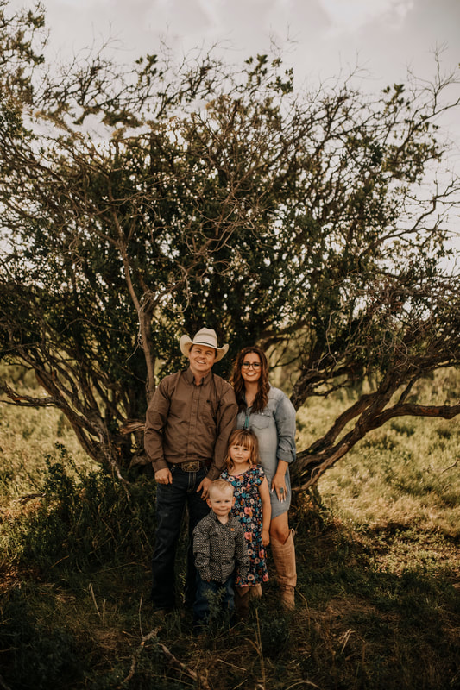|
As many of you may know, when Clay and I were living in the city we had started our cow herd back home in Hanna. Because of this, we needed somewhere to stay on the weekend, somewhere to call our own, and somewhere to crash after a long cold night of calving in March. For that reason, in February 2012 we bought a 12' x 24' Knotty Pine Cabin from a Western Producer Auction. I threw the price in here because everyone that knows us, knows we are CHEAP with a capital 'C'. Let the fun begin- Assembly! We jokingly called our little cabin the ginger bread house as we basically constructed it the same way you would the tasty Christmas treat. The walls and roof came in sections that we needed to screw together on the floor joists. Everything was pre-measured and cut, it was really just like assembling IKEA furniture, minus the allen keys, on a much larger scale. For some reason I didn't take photos of the assembly portion (or I did and they are lost in the disaster of a storage unit we have!) but it really was quite simple. Everything you need for assembly is given to you by the Knotty Pine company, right down to the screws! You can pay their company to assemble the cabin for you, which would be much quicker, but if you can run a drill you can likely do it yourself! It was that easy. It took us probably a weekend to get the floor joists done, as we wanted to make sure everything was level to start from, and then another weekend or two of work to get to the point pictured. All of the windows and doors are already assembled in the pre-made wall sections that arrive from the company. During the ordering process you can choose where you would like windows/doors. We had a rough idea how we wanted to set up the living space, with kitchen, living room, bathroom and loft (bedroom). The only place we didn't put a window, but maybe should have, was in the bathroom. A Few Words of advice... MAKE IT LEVEL. We built the floor joists on 4x6 skids so that if we ever needed to move it, we could. We are very happy we did that. However, as you can see in the picture, we put the skids right on the ground. While we leveled it as best we could, we later had shifting issues with the cabin, especially under the weight of our wood burning stove. We would highly recommend using a cement foundation, even though the cost would be higher. It will save you the headache of having doors & windows not open/close properly if a shift occurs. INSULATION. The package we bought included floor and roof insulation only. We opted not to insulate the walls because of the extra cost, and we were happy with our choice. Because of the wood burning stove we put in, we stayed in the cabin up to -40 degrees C, however I wouldn't recommend that for everyone. More on that below...
Staining the Exterior
As you can see in the photo, the color turned out quite nice on the exterior. In the three years we had the cabin we did have to re-stain the exterior twice, just because it looses its shine fast. In the long run it may be worth it to use an exterior stain, provided it's finish lasts longer than a year or two. To make the staining easier we also used a roller, instead of the 4" brush. Clay rolled the stain on (even going against the grain, you couldn't notice any streaks) and then I followed with a brush to ensure the stain reached all of the crevices and cracks. It took me an afternoon to do the entire exterior which really wasn't bad! Staining the Interior
CAUTION! A big boo- boo that I made during staining can be seen in this photo. DO NOT start/stop staining n the middle of a wall/ceiling. ALWAYS start/stop at a seam, such as the vertical beams seen in the photo. When I took the above picture I was done for the day. I had been sitting in the loft and staining as far out as I could reach. DO NOT DO THIS! When I came back to start again the next day, I had a VERY VISIBLE dark line from the overlap of the day's before stain and where I had stained that day. I never could fix it and it bothered me the entire time we had the cabin. Always stain an entire section at a time to avoid lines!!
Cupboards & Countertops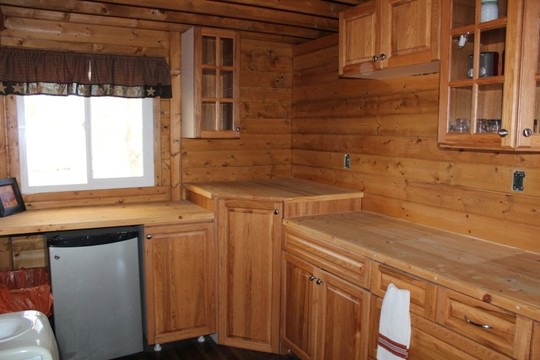 We planned on building shelves in the empty space above the corner cupboard, but never got around to it. We also planned to use leftover tile from the stove as a backsplash in the kitchen, but again, didn't get that done before we soltd it. You can also see the cut outs for the electrical sockets in this photo. This is the point in our renovation when you may think we have horse shoes up our butts. I wanted to have a kitchen in our cabin so we left an area open that was supposed to be designated as an additional bedroom, for our small kitchen area. We were unsure of how we were going to organize it or what to purchase for cupboards/counter tops so we advertised on our local radio station's 'Tradio' (buy, sell, swap hour) that we were looking for used cupboards. Well we hit the jackpot! A local business man had remodeled his kitchen and removed the cupboards with the intention of later using them in his garage, but never got around to it. He gave us an entire set of oak cupboards for FREE as long as we took them all! While there was a bit of juggling to make the cupboards fit and work, we ended up with something that worked for us at a price we loved! Continuing with our wood theme, we made the countertops out of pine board, gluing two sheets together, sanding them and filling the cracks with wood filler. We then added the same 1"x2" rounded pine trim around the edges. While that wouldn't be ideal in a kitchen to be used daily, it was more than enough for what we needed. We did oil it with canola oil once a year to keep it from drying out. Wood Burning Stove In a cabin with no utilities (initially), we needed a heat source to keep us warm during the long winter. We decided to install a wood burning stove in the corner of our cabin, purchased from Kijiji. The stove was quite rough when we got it, but it came with all of the necessary piping, so it was really a steal of deal for us. Before we could install it, we needed to heat proof the corner, which included laying tile on a small pedestal and up the walls of the cabin. The tile was bought from a home improvement store. Clay made quick work of his first tiling job, and did a great job might I add. Note that the pedestal was built specifically to support the weight of the stove, which was quite heavy with all the piping installed. UtilitiesWe eventually did decide we wanted some utilities in our cabin. We had a journeyman electrician run some cable on the interior walls for light switches and plug ins. We didn't need much because it truly was just a weekend cabin. He then wired the electrical panel to be able to be plugged in to an outlet or a generator, as our thoughts were that we may move it one day to another location. Luckily, that journeyman was our relative and graciously did the work for just the cost of materials and a case of beer. We had planned to eventually put water & sewer in the cabin as well, but never got around to it. We did designate a 'closet', as we called it, for our bathroom, but never ended up doing any work to it before we sold the cabin. Because the cabin was on skids and had no permanent utilities, our municipality did not require us to purchase any building or utility permits. It would be important to check out the requirements in your area before doing any work. Farewell Cabin!
The individual who bought our cabin was nice enough to send us these pictures of the big move. Looks like it was a tight fit but the cabin looks like it belongs in those trees.I hope the new owners enjoy their little gingerbread house as much as we did!
1 Comment
|
A Blog About Our Life, Love & Lessons Learned on the Ranch
Categories
All
in the mediaArchives
February 2024
|
